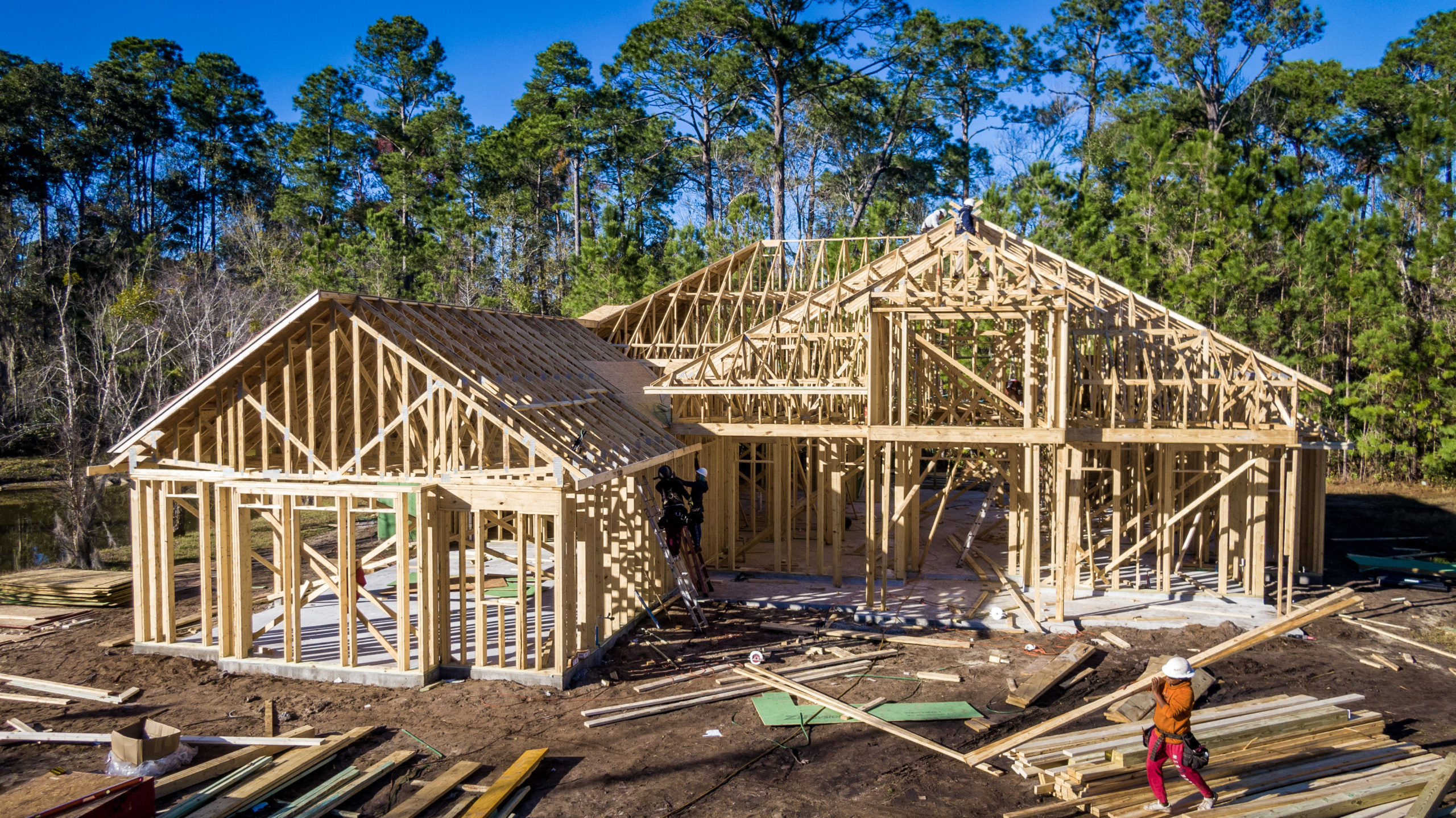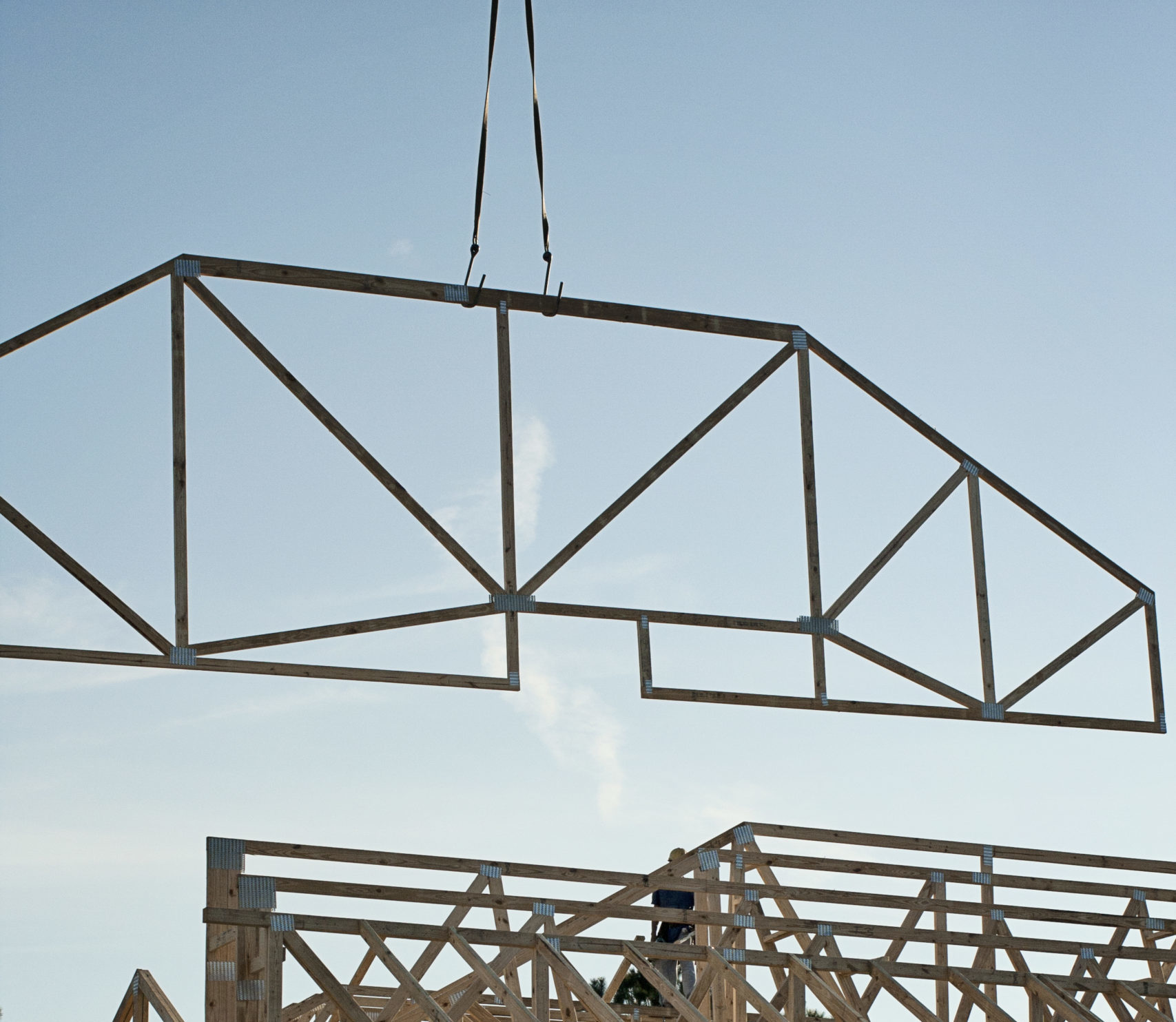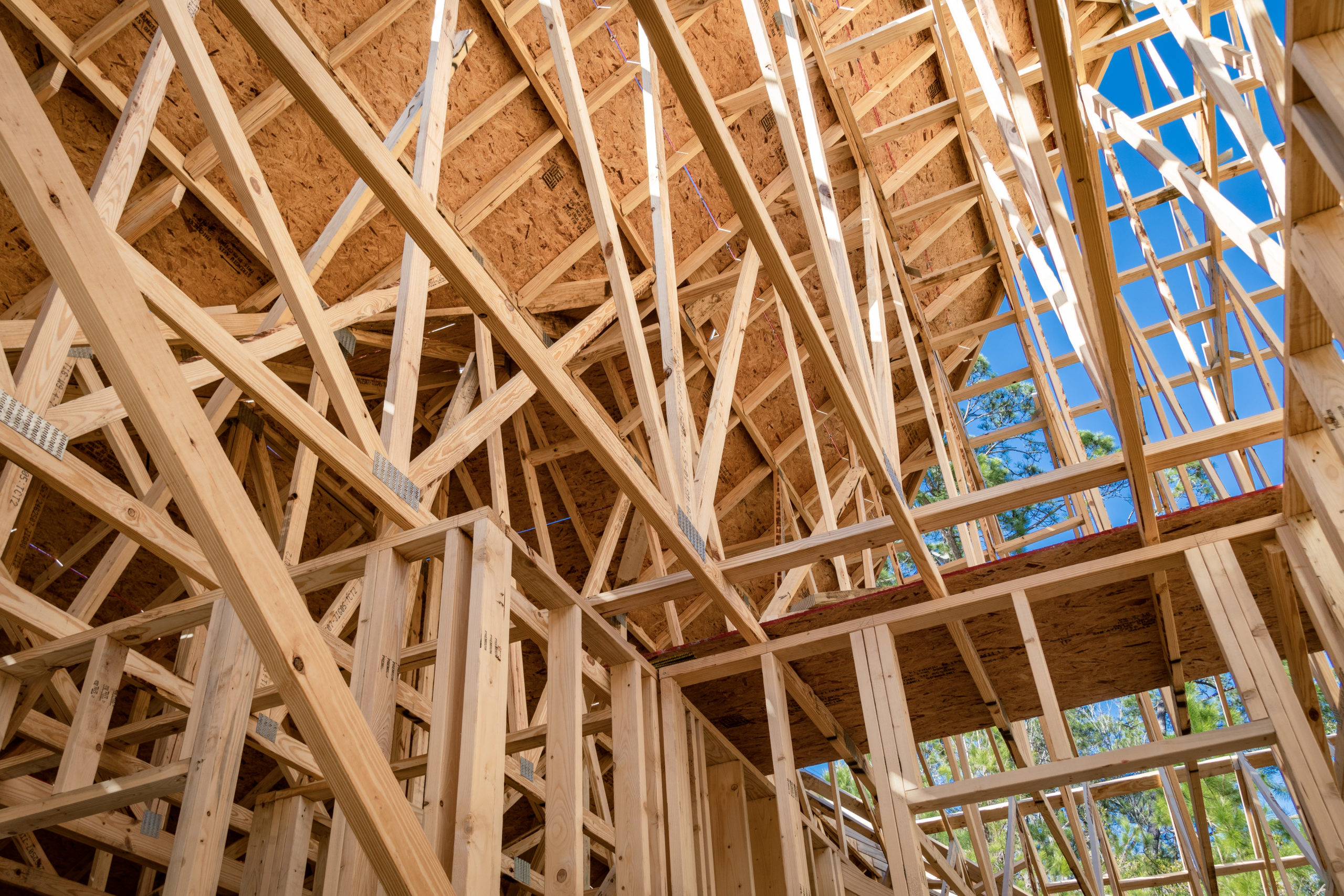Home » Truss Engineering vs Structural Engineering
We’re often asked about the process a structure must go through in order to get plans for permit. There are multiple steps in this process, with one of the most important being collaborating with truss engineers to ensure the truss system is adequately designed to meet the intent of the structure. But what is a truss, and how do structural engineers and truss engineers work together? Here’s everything you need to know about truss engineering vs structural engineering.

What is a Truss?
The first thing you need to know is what precisely a truss is. When it comes to building a home, a major decision is choosing how to frame the roof and floor systems. The contractor must choose between conventionally framed rafters or pre-manufactured trusses. Conventionally framed rafters are built on the job site using dimensional lumber. A truss is a prefabricated, web-like wooden structure that utilizes tension and compression members to create the roof or floor framing while also connecting the outside house walls. A truss is designed and fabricated off-site before being shipped to the building site.

A truss system’s multiple structural elements are connected by pin joints or nodes and are designed to equally distribute a roof’s weight over a large area. Truss systems can withstand live loads (people, furniture), weight of materials, and environmental loads (wind, rain). We use trusses in our designs as they can span broad distances with less volume of lumber and have a great strength-to-weight ratio. Trusses are better suited for modern open concepts because they can span greater lengths than conventionally framing thus reducing the number of interior load-bearing walls.
Truss Engineering vs Structural Engineering
Although truss and structural engineers both contribute to the house’s overall design, their responsibilities differ. While a structural engineer is responsible for designing the entire structure, a truss engineer only focuses on the components of the truss system. Their goal is to create the most efficient truss system to ensure proper roof support. The truss engineer falls into the category of “delegated specialty engineer” for which the structural engineer or the building’s “Engineer of Record” must review and approve the designs of all specialty engineers prior to permit.

When it comes to designing the building, the architect creates the plans defining the overall layout of the building and sends them to the structural and truss engineers. The two then collaborate to determine what’s needed for the truss system based on the loading & design criteria per Code as determined by the structural engineer. It’s important to do this first as we can provide input for the systems and reduce the number of revisions of the plans. Once the trusses have been designed, the structural engineer uses the derived loading of the trusses to integrate this structural component with the rest of the structure.
Conclusion
Designing a building involves multiple parties working together to create a structurally sound home. Russell Rowland has been the Engineer of Record (EOR) for numerous projects throughout the Southeast and has decades of experience collaborating with truss engineers. Being able to provide input on the front end for truss systems cuts back on costs and reduces the number of revisions of plans in the construction/design process.
Alabama
Arizona
Florida
Georgia
Idaho
Nevada
N. Carolina
Ohio
S. Carolina
Tennessee
Texas
Washington