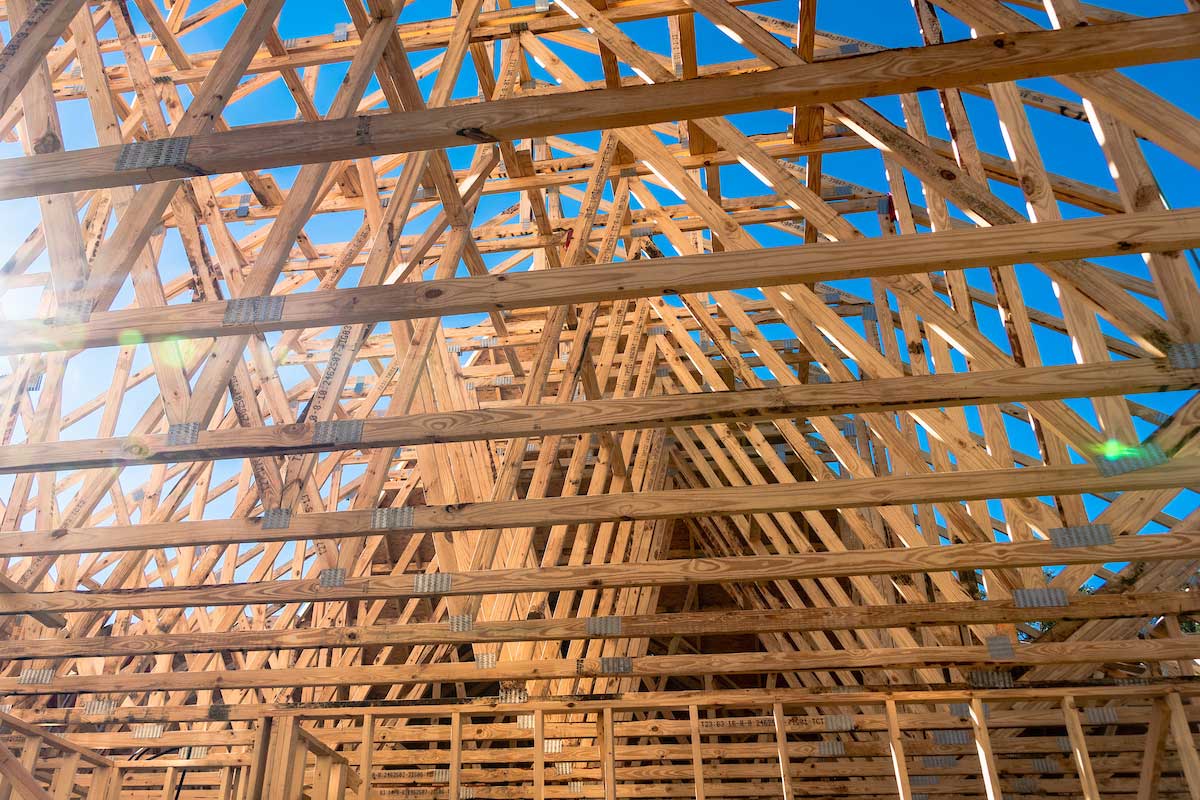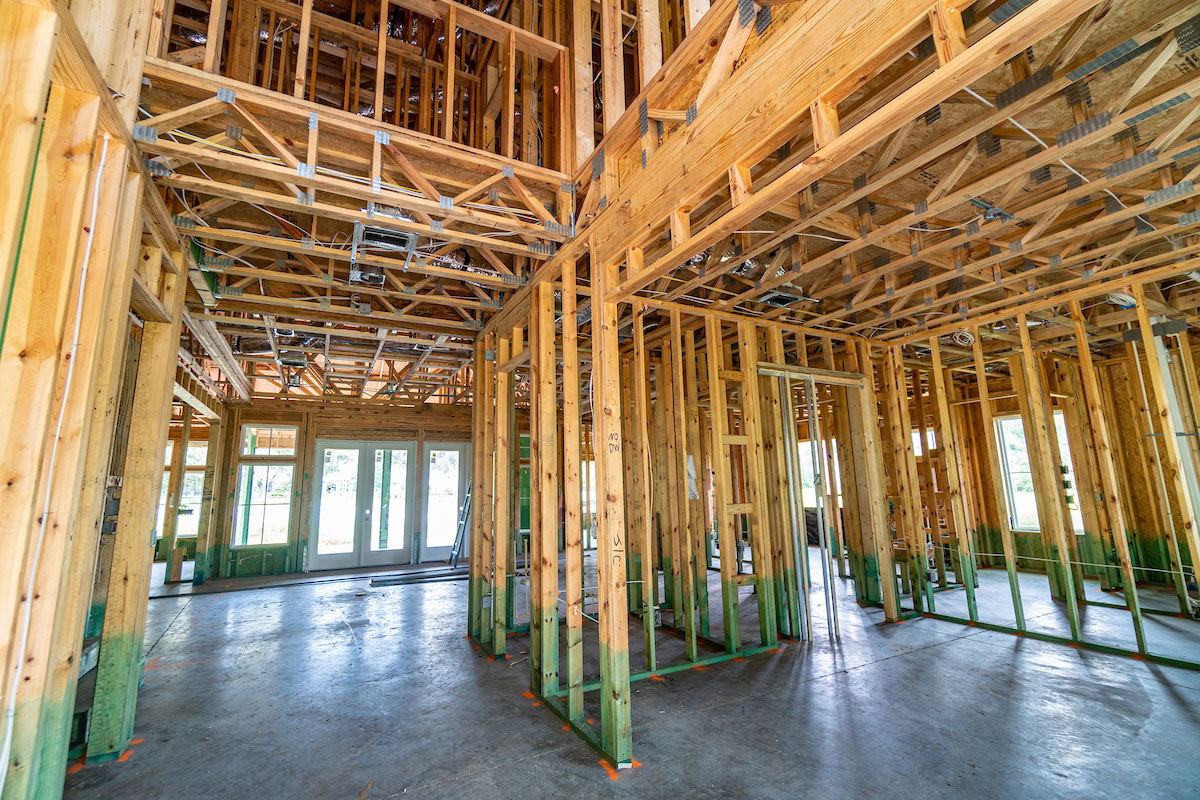Home » Everything to Know About Trusses
Trusses are crucial in the modern construction of roof and floor systems. Their ability to span broad distances and withstand the live load, weight of materials, and environmental loads make them Russell Rowland’s go-to for open-concept houses. But these are only some of the benefits of trusses. Here’s everything you need to know about trusses.

Roof vs Floor Trusses
There are two distinct types of truss systems used in construction, one designed to support roofs and the other to support floors. Roof trusses are structural members with the primary function of bearing roof and environmental loads and distribute the loads to the exterior walls. Typically, roof trusses are designed with slopes so water and other elements can run off and prevent damage to the home. They also come in different shapes and sizes based on the design of the individual roof. As each truss is prefabricated off-site and then delivered to the building site, truss engineers can ensure they meet the required framing.

On the other hand, floor trusses’ primary purpose is to span walls and support the floor system in between. The shape of floor trusses is different in the fact that they are designed to be fairly flat, as they provide the framework of the floors. Prefabricated with straight lumber, they are generally a better choice than traditional joists and i-joists, as they can span larger distances. Another benefit is that plumbing, HVACs and electrical systems can be run through the spaces in the floor truss framework, as opposed to joists, where they must be run underneath or through them.
Benefits of Trusses
There are many benefits to using trusses, which is why Russell Rowland typically uses them in our structural engineering plans. Once the trusses are manufactured, they are delivered on-site fully assembled so the framers need only connect them at the attachment points of the rest of the structure allowing for a quicker assembly of the building. As we’re only attaching them to walls, trusses are easier and quicker to install. They equally distribute weight over a large area, which makes them perfect for modern open concepts. Trusses also span much broader distances than conventional lumber, allowing for a reduction of interior load-bearing walls.
Trusses are a good option for builders looking to minimize load-bearing walls. As the Engineer of Record (EOR) for multiple projects in the Southeast, Russell Rowland has years of experience working with truss engineers and ensuring trusses are fabricated properly for the concept plan integrated into the overall structural design of the building. If you need structural engineering help, look no further than Russell Rowland.